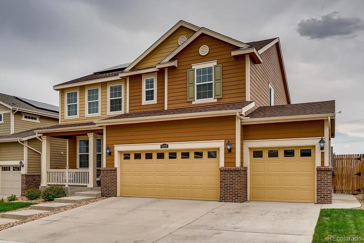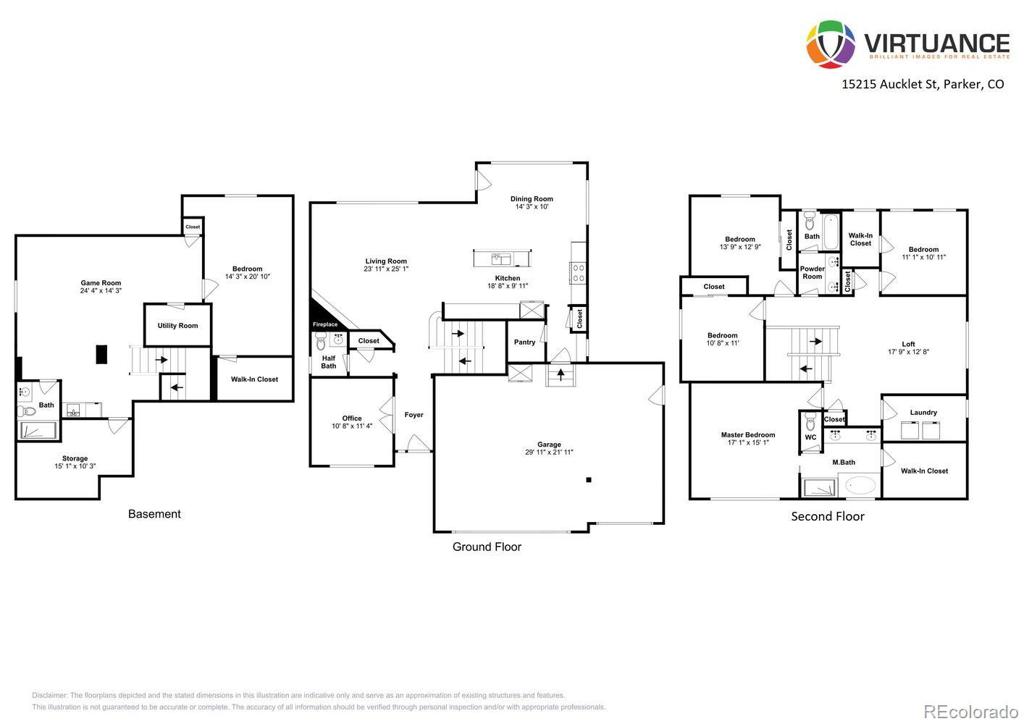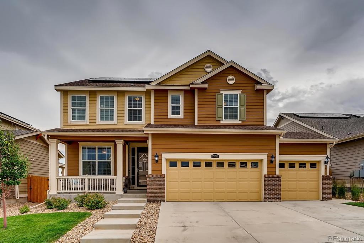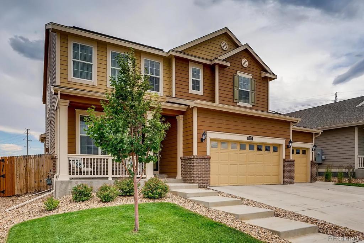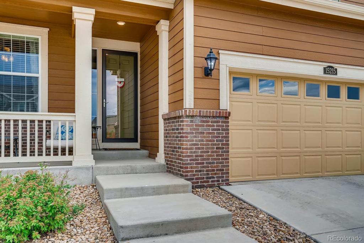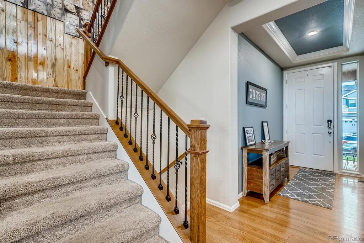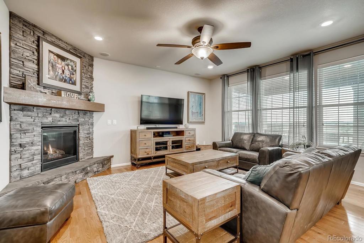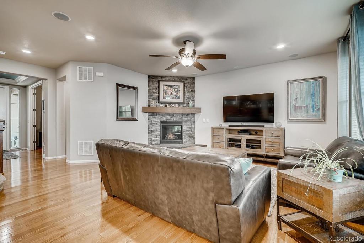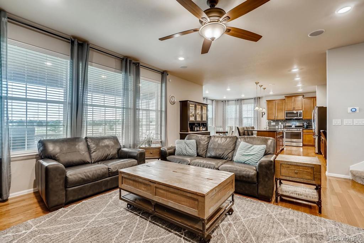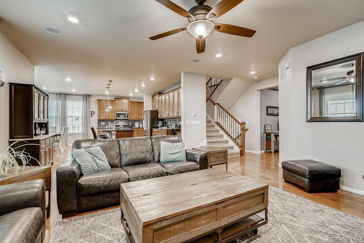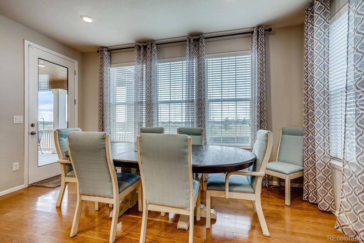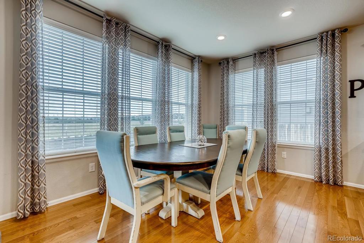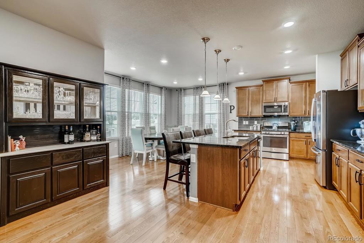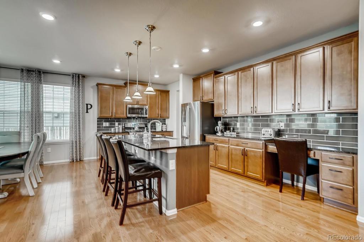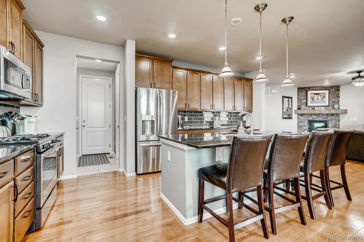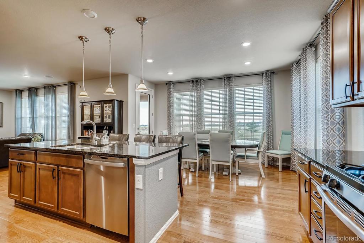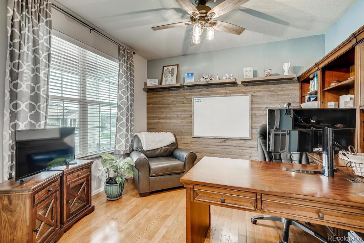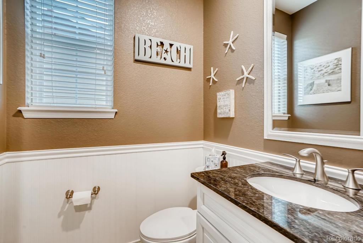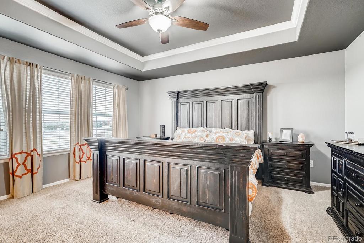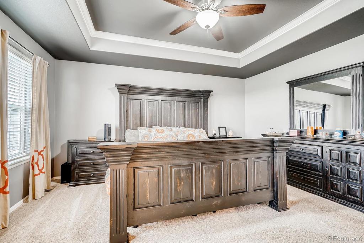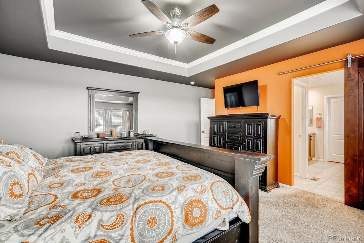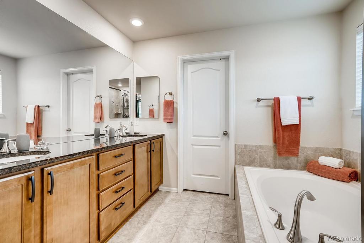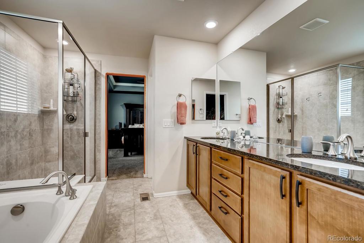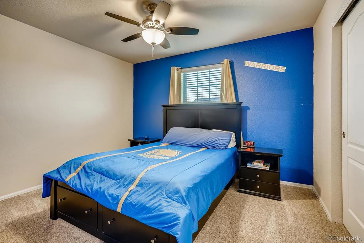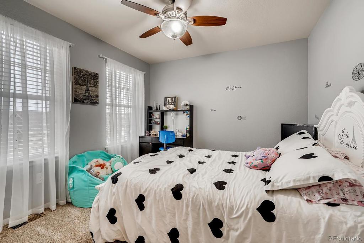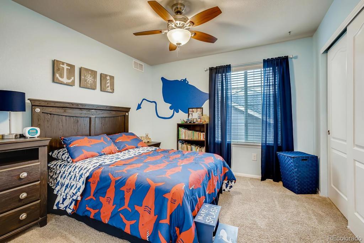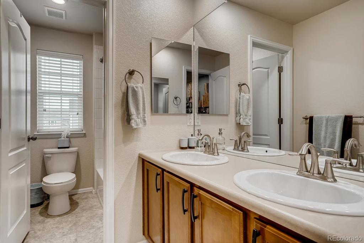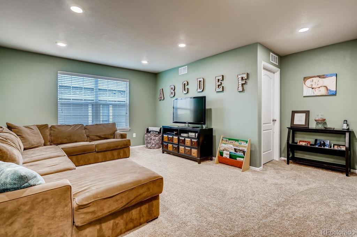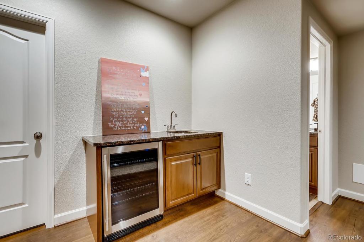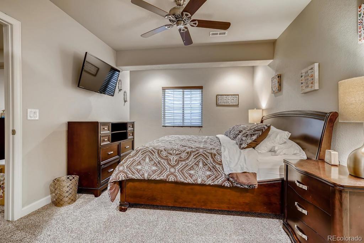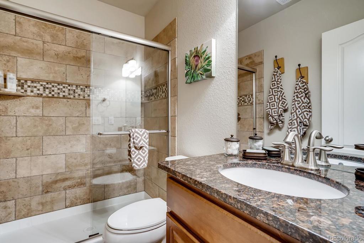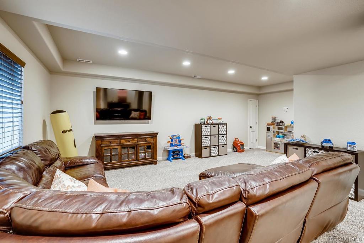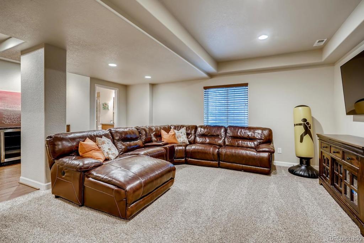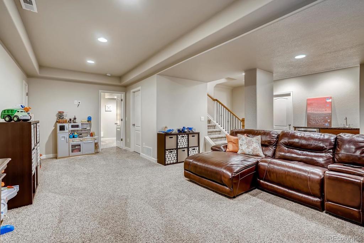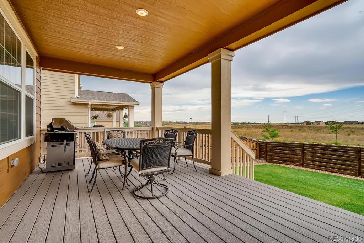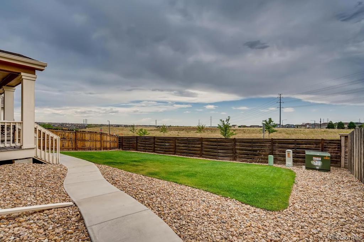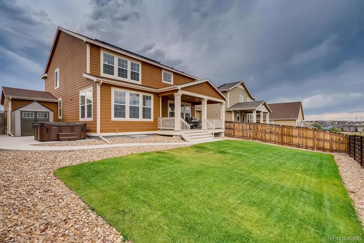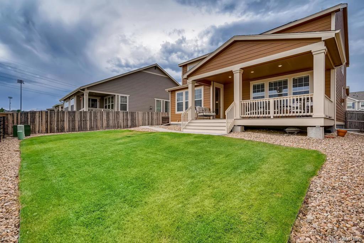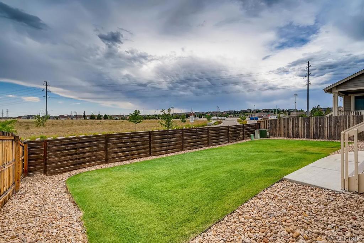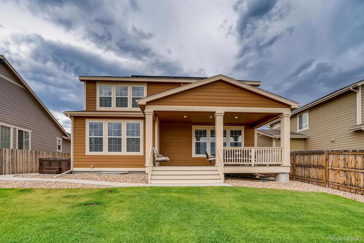Price
$580,000
Sqft
3680.00
Baths
4
Beds
5
Description
BETTER THAN A NEW BUILD, THIS HOME FEATURES ALL THE BELLS AND WHISTLES! Each level of the home has an open floor plan and offers a spacious feel. The Winchester oak wood floor main floor provides a cozy living area with a gas fireplace, an open kitchen and dining concept, walk-in pantry and a mudroom. Kitchen has all newer stainless steel appliances and granite counter tops while the dining area offers a windowed wall for plenty of natural light. The upgraded office allows plenty of space to work from home, remote learning or a great study with aesthetic shiplap walls. As you reach the second floor, you a greeted by the open space from the loft, the master with coffered ceiling and three more bedrooms, all including ceiling fans and LAUNDRY ON THE UPPER LEVEL (w/d included)! Finished basement has opportunity for a game room, theater space and entertaining with a wet bar and additional guest room with walk-in closet and 3/4 bath. 3 car garage features exterior access and an installed lift kit. Extend your entertaining outdoors under a covered patio with overhead lighting, a natural gas grill hook up (grill included), Jacuzzi and outdoor storage shed. Original owners, pet-free and many smart home features including Ring, Nest, UV HVAC that kills 99% bacteria and germs throughout the home and many more desirable features you must see for yourself. Solar Panels with usage plan. Location is nearby Hess Reservoir, hiking trails, athletic facilities and easy access to many main roads in Parker and lead to highways such as 25 and 470.
Virtual Tour / Video
Property Level and Sizes
Interior Details
Exterior Details
Land Details
Garage & Parking
Exterior Construction
Financial Details
Schools
Location
Schools
Walk Score®
Contact Me
About Me & My Skills
Clients are, most times, making some of the biggest decisions of their lives when it comes to real estate, and someone must be there for them 24/7! It is very important to have a real estate broker who has vast knowledge and connections to make your transaction the BEST EXPERIENCE! I would love to work for YOU and YOUR Family!
Kelly is a current RE/MAX Professionals has developed and sold four RE/MAX Brokerages and has had over the years many great Associates and staff working with her. She has been Director, Vice-President of the Douglas Elbert Board of Realtors and, subsequently as President.
She has trained hundreds of new agents and has supported their success!
Loves her clients and guides them through all types of real estate transactions!
Call Kelly!!!
My History
My Video Introduction
Get In Touch
Complete the form below to send me a message.


 Menu
Menu